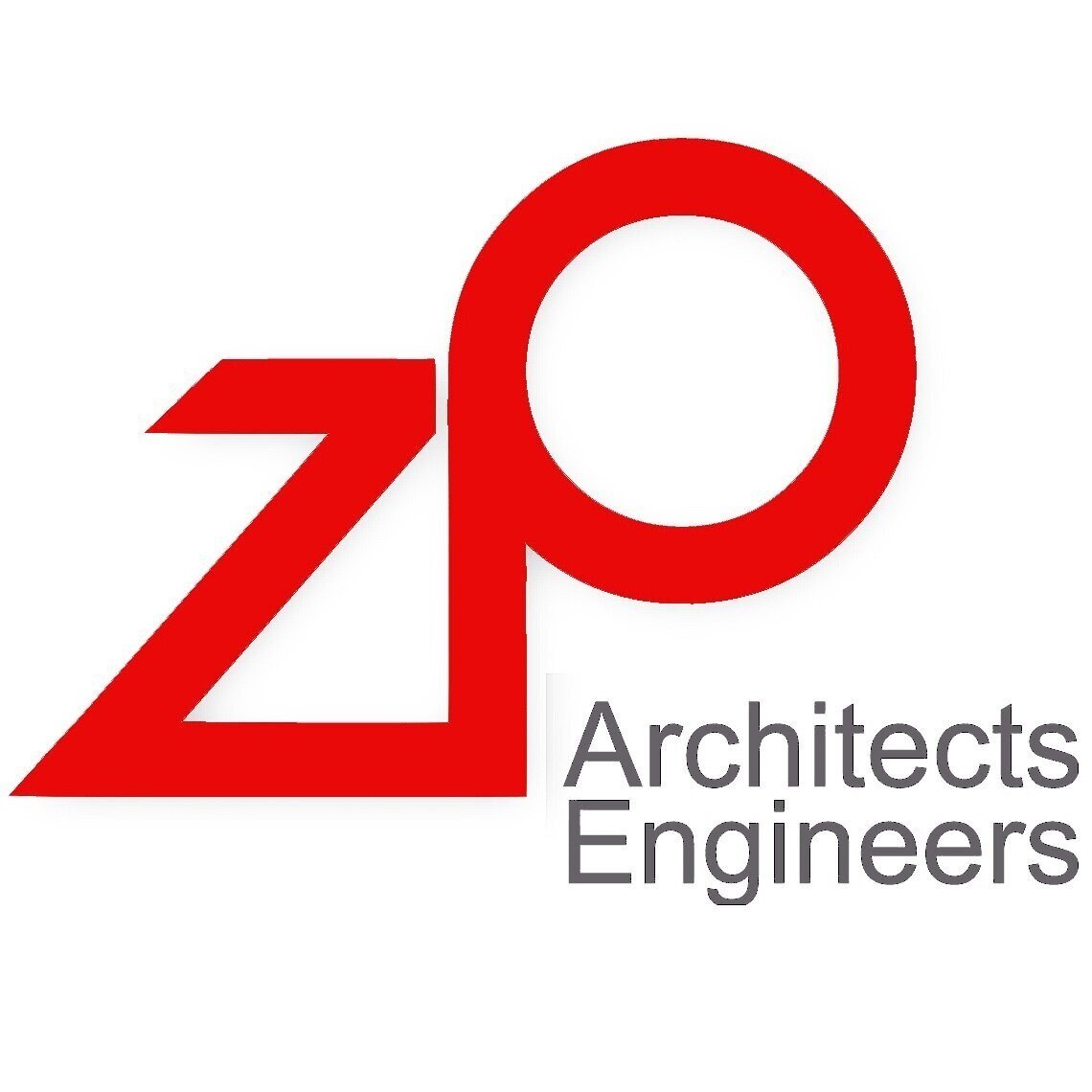ZP Architects is a Denver, Colorado Based, full service design firm. They offer services ranging from commercial building design all the way to structural engineering. If you are curious about learning more, please get in contact today!
Westside Baptist Church
Greeley, Colorado
Westside Baptist Church - Greeley, CO
- 9.38 ac Site Master Plan
- Phase 1: 250 Seat Worship Center
- 6,600 SF - Architectural, Structural & Civil Services
- Westside Baptist Church, Phase 1 Development, was the first step in a full 9.38 ac, four phase development for the new congregation. Site development included the site master plan for the full build out with classroom wings, 750 seat Worship Center, Gymnasium and Multipurpose Support Spaces. Site Development, parking and site detention facilities for city approval through the final phase.
- The Phase 1 Worship Center was designed to meet the initial needs of the congregation and provide a multi-use facility that would support future phases. The facility includes a 250 seat multi-use auditorium, nursery and classrooms, administrative and support, Pastor's office and serving kitchen.
