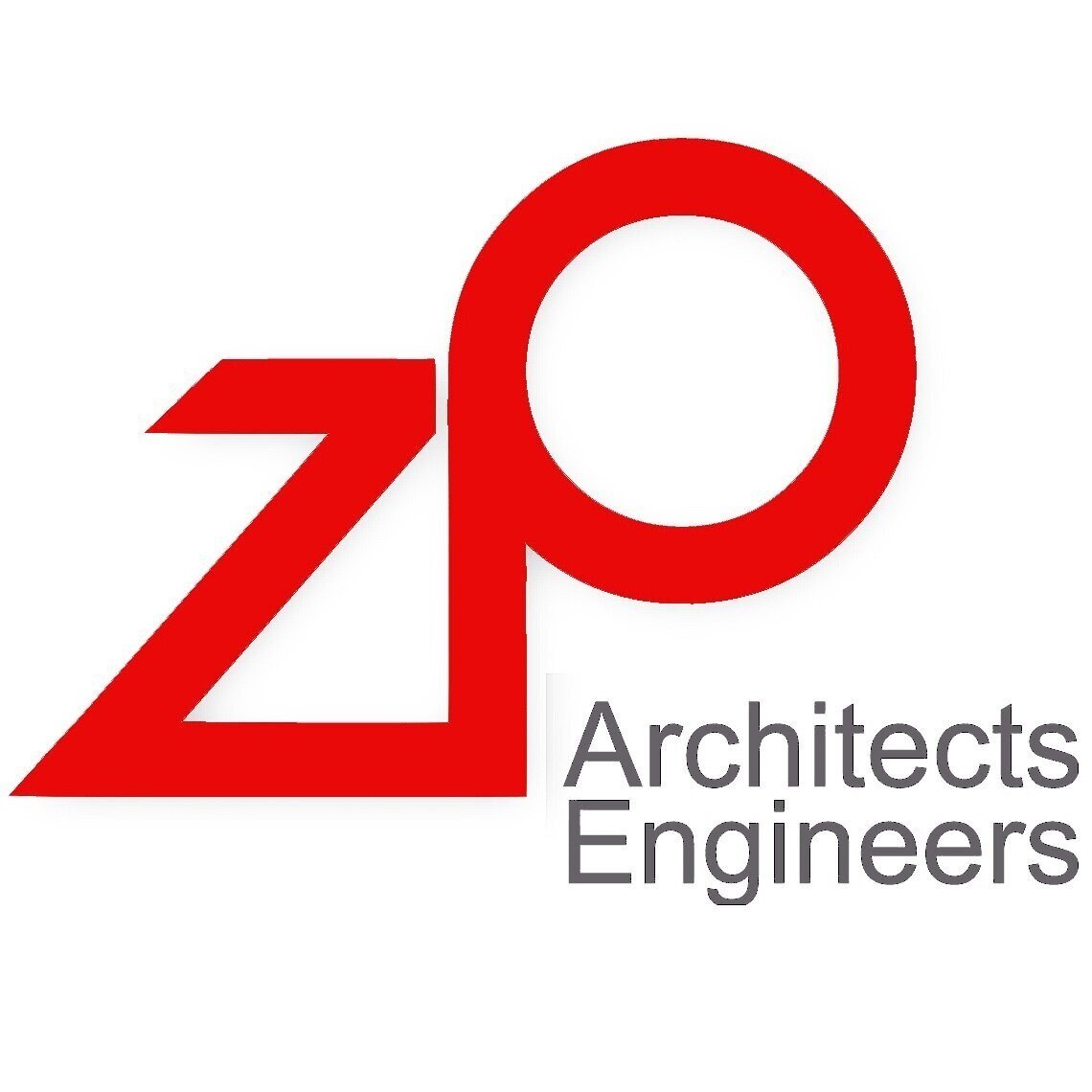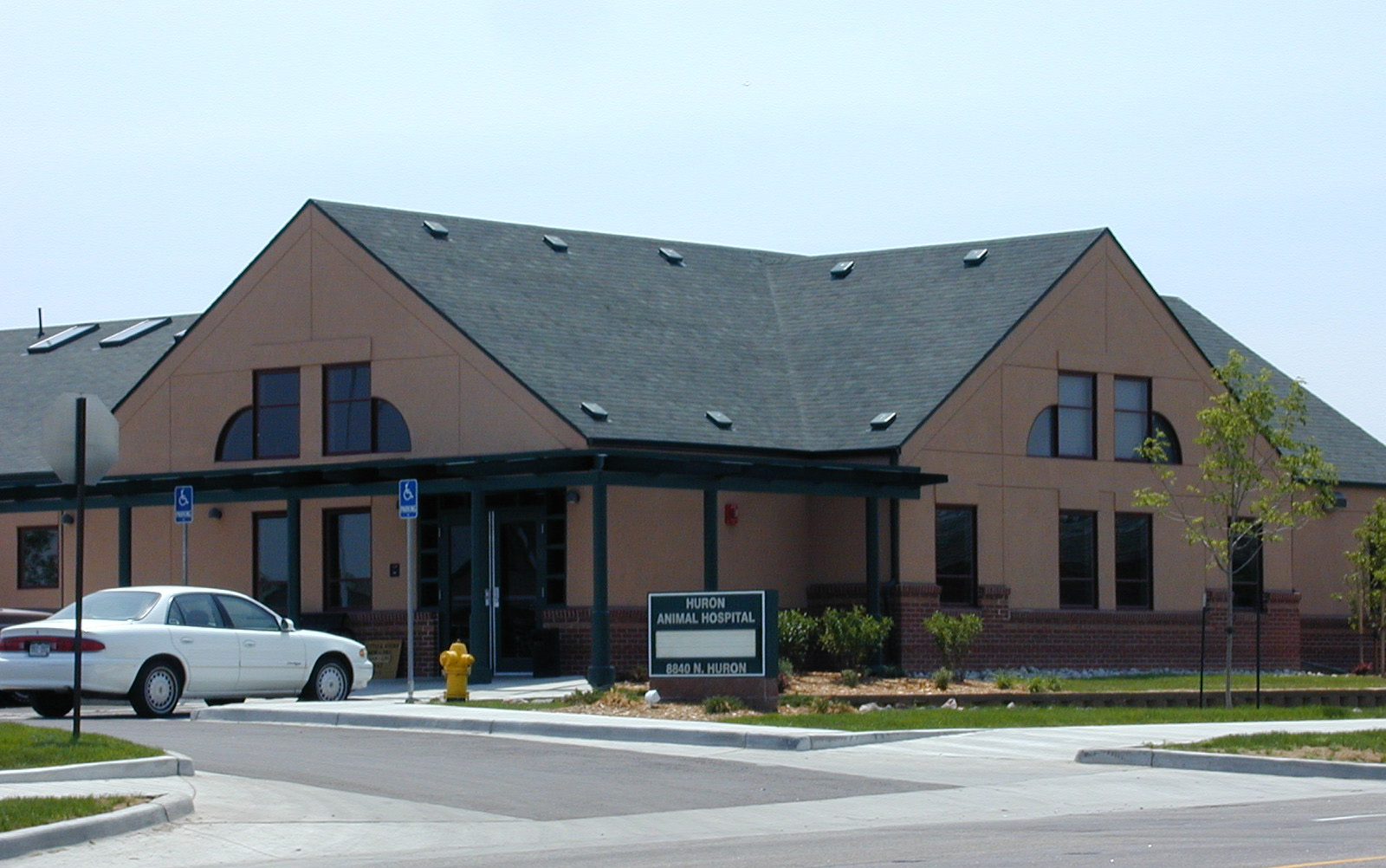ZP Architects is a Denver, Colorado Based, full service design firm. They offer services ranging from commercial building design all the way to structural engineering. If you are curious about learning more, please get in contact today!
Huron Animal Hospital
Thornton, Colorado
Huron Animal Hospital - Thornton, CO
- New Animal Hospital Facility
- 8,940 SF - Architectural, Structural & Civil Services
- The Huron Animal Hospital is a small animal hospital and veterinary clinic. It is equipped to provide full services and includes eight examination rooms, treatment area, two surgery rooms, x-ray, dental area, food preparation, laundry and animal bathing facilities. In addition, the building has separate interior cages for dogs and cats, as well as, a fenced outdoor exercise area. The kennel area has epoxy lined concrete troughs built into the floor below the raised cages to allow easier cleaning and sanitation.
- Support areas include staff offices, toilet rooms for employees and clients and an employee lounge.
- The building is wood frame construction with brick veneer wainscot and stucco exterior. Roofing is asphalt shingles. A partial basement houses storage and mechanical equipment.
- Vaulted ceilings have skylights and gables with high windows which flood the lobby and treatment room with natural light.



